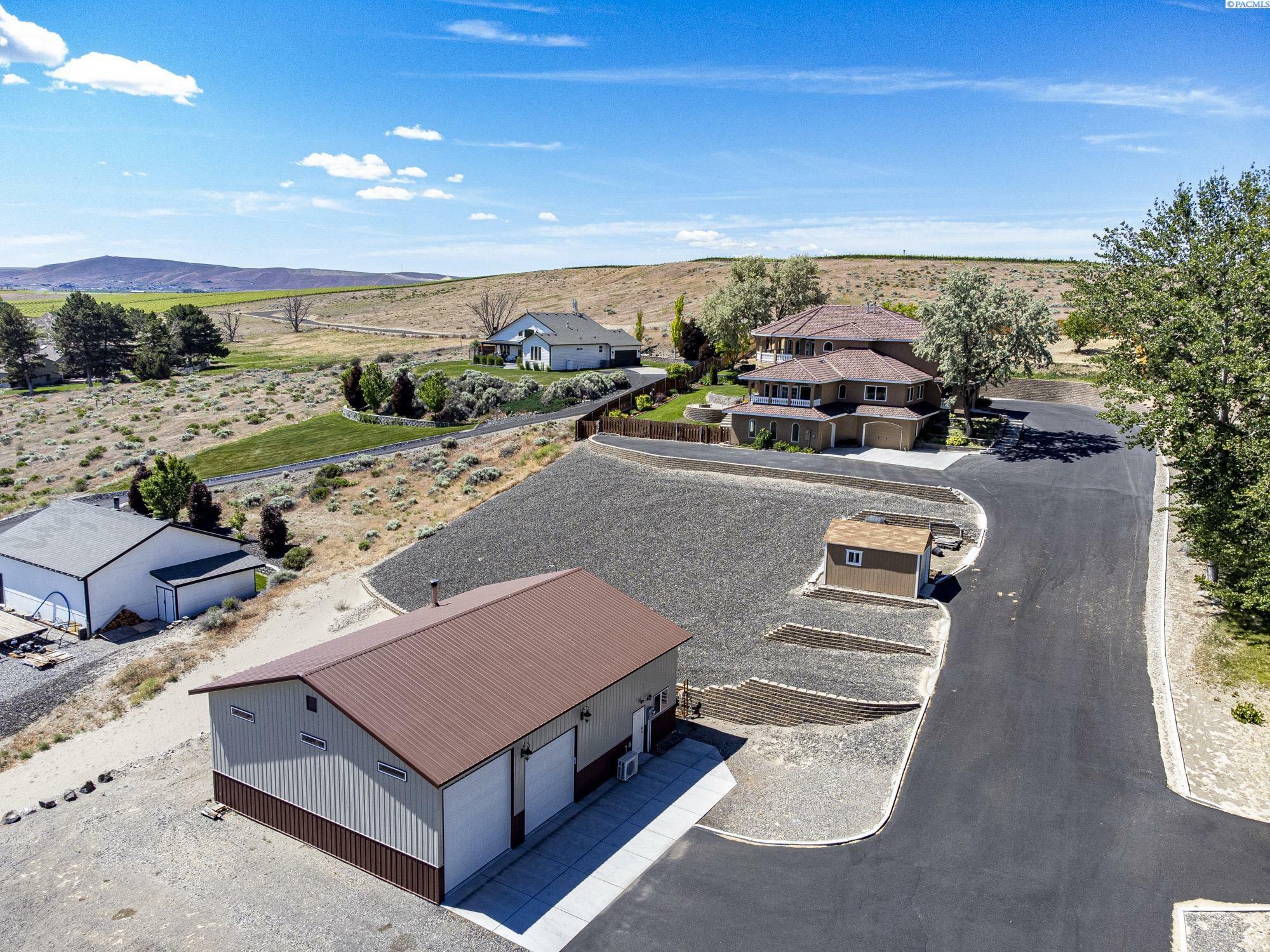


Listing Courtesy of: PACMLS / Coldwell Banker Tomlinson / Kristine Connolly
104610 N Horn Rapids Dr West Richland, WA 99353
Active (186 Days)
$849,000

MLS #:
276121
276121
Taxes
$7,800(2023)
$7,800(2023)
Lot Size
2.16 acres
2.16 acres
Type
Single-Family Home
Single-Family Home
Year Built
2003
2003
School District
Richland
Richland
County
Benton County
Benton County
Listed By
Kristine Connolly, Coldwell Banker Tomlinson
Source
PACMLS
Last checked Nov 25 2024 at 3:57 AM GMT+0000
PACMLS
Last checked Nov 25 2024 at 3:57 AM GMT+0000
Bathroom Details
- Full Bathrooms: 2
- Half Bathrooms: 2
Interior Features
- Dishwasher
- Washer
- Refrigerator
- Microwave
- Appliances-Electric
- Appliances-Gas
- Oven
- Utility Closet
- Room - Den
- Room - Family
- Range/Oven
- Windows: Double Pane Windows
- Bath - Master
- Windows: Window Coverings
- Windows: Windows - Vinyl
- Soaking Tub
- Walk-In Closet(s)
- Vaulted Ceiling(s)
- Dining - Formal
- Storage
- Master Suite
- Master Suite - Dual
- Pantry
- Counters - Granite/Quartz
- High Ceilings
- Laundry: Laundry Room
- Water Softener Owned
- Water Heater
- Kitchen Island
- Ceiling Fan(s)
- Room - Bonus
- Freezer
Lot Information
- Located In County
- Views
- Plat Map - Approved
Property Features
- Fireplace: 2
- Fireplace: Gas
- Fireplace: Electric
- Fireplace: Family Room
- Fireplace: Living Room
- Fireplace: Master Bedroom
- Fireplace: Propane Tank Leased
- Foundation: Slab
Heating and Cooling
- Electric
- Forced Air
- Central Air
- Heat Pump
- Central Air/2 or More Sys
Basement Information
- Finished
- Daylight/Outside Entrance
- Yes
- Interior Entry
Flooring
- Vinyl
- Carpet
- Tile
- Laminate
Exterior Features
- Roof: Tile
Utility Information
- Utilities: Electricity Connected, Natural Gas Connected
- Sewer: Septic Tank
Garage
- Garage
Parking
- See Remarks
- Rv Access/Parking
- Total: 3
- 3 Car
- Workshop In Garage
Stories
- 2
Living Area
- 4,133 sqft
Location
Listing Price History
Date
Event
Price
% Change
$ (+/-)
Nov 04, 2024
Price Changed
$849,000
-3%
-30,000
Sep 13, 2024
Price Changed
$879,000
-5%
-50,000
Aug 17, 2024
Price Changed
$929,000
-4%
-36,000
Jul 01, 2024
Price Changed
$965,000
-3%
-30,000
May 22, 2024
Original Price
$995,000
-
-
Disclaimer: IDX information is provided exclusively by PACMLS for consumers' personal, non-commercial use, that it may not be used for any purpose other than to identify prospective properties consumers may be interested in purchasing. Data is deemed reliable but is not guaranteed accurate by the MLS.


Description